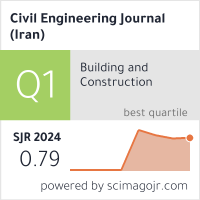Comparative Study on Two Storey Car Showroom Using Pre-engineered Building (PEB) Concept Based on British Standards and Euro Code
Downloads
Majority of steel structures are used for low-rise single storey buildings mainly for industrial purpose. Steel structures are preferred for industrial buildings due to its higher strength to weight ratio as compare to RCC structures and steel structures also gives more free internal space by allowing long clear span between columns. Pre-engineered building (PEB) is a modern age concept of utilizing structural steel and optimizing the design by ensuring the economical integrity of the structure. The structural members are designed and fabricated in the factory under controlled environment to produce optimum sections by varying the thickness of the sections along the length of the member as per the bending moment requirement. The aim of the research paper is to analyses and design a PEB car showroom of two storey (G+1) using STAAD Pro in accordance to British standards (BS 5950-1:2000) and Euro codes (EC3 EN-1993-1) with wind and seismic analysis. In order to achieve the above aim of the project, two models of the car showroom were created namely British Standard (BS) model and Euro code (EC) model using STAAD Pro. The member property for BS model is assigned with tapered frame sections while the EC model is assigned with universal standard section frames. The load cases were assigned to the models for analysis include dead load, live load, wind load and seismic load. Wind load and seismic load being the critical dynamic loads that will be analyzed for the stability of the structure against lateral forces. The results from the analysis and design of the two models were within the allowable limits for ultimate and serviceability limit state since the internal stresses in all the members satisfies the unity check ratio requirements for both design codes. The dynamic analysis results suggest that EC model has higher resistance to seismic loading as compare to BS model since the maximum displacement with time in X-direction for EC model is 8.83 mm and for BS model is 10.5 mm. The total weight of the structure for BS model is 1125.431 kN and for EC model is 1214.315 kN, which makes EC model 7.9% heavier than BS model. Moreover, the total weight of all the portal frames for BS model is 457.26 kN and for EC model is 574.725 kN, which makes tapered frame sections to utilize and reduce the amount of steel by 25.7%. Therefore, BS model proved to be an economical model when compared to Euro code.
Downloads
[2] Thorat, A. R. & Patil, S. K. "A Study of Performance of Pre-Engineered Building of an Industrial Warehouse for Dynamic Load”. International Research Journal of Engineering and Technology (IRJET) 4 (6) (2017): 2240-2246.
[3] Lande, P. S. & Kucheriya, V. V. "Comparative Study of an Industrial Pre-Engineered Building with Conventional Steel Building”. Journal of Civil Engineering and Environmental Technology 2 (10) (2015): 77-82.
[4] Dubey, A. & Sahare, A. "Main Frame Design of Pre-Engineered Building”. International Journal of Innovations in Engineering Research and Technology (IJIERT) 3 (11) (2016): 12-18.
[5] Meera, C. M. "Pre-Engineered Building Design of an Industrial Warehouse”. International Journal of Engineering Sciences & Emerging Technologies (IJESET) 5 (2) (2013): 75 – 82.
[6] Patil, S. S. "Analysis and Design of Pre Engineered Building of an Industrial Warehouse”. International Journal of Current Engineering and Scientific Research (IJCESR) 4 (12) (2017): 39- 43.
[7] Katkar, D. D. & Phadtare, N. P. "Comparative Study of an Industrial Pre-Engineered Building with Conventional Steel Building”. International Research Journal of Engineering and Technology (IRJET) 5 (10) (2018): 127-133. doi: 10.1016/S1361-9209(98)00024-8.
[8] Kiran, G. S., Rao, A. K. & Kumar, R. P. "Comparison of Design Procedures for Pre Engineered Buildings (PEB): A Case Study”. International Journal of Civil, Architectural, And Structural and Construction Engineering 8 (4) (2014): 480-484.
[9] Kolate, N. & Kewate, S. 2015. "Economizing Steel Building Using Pre Engineered Steel Sections”. International Journal of Scientific & Engineering Research 6 (12) (2015): 69-74.
[10] Stania I Patra, Melitia D'Mello. "Analysis of Pre-Engineered building and Conventional building using Primavera software”. International Journal of Advanced Research in Engineering & Management (IJAREM) 3(7) (2017): 97-101.
[11]Mythili, T.D. "An Overview of Pre-Engineered Building Systems”. International Journal of Scientific & Engineering Research 8(4) (2017):557-563.
[12] Dharmalingam, G., Silambarasan, G. "Design and Analysis of Pre-Engineered Building with Subjected to Seismic Loads using E-Tabs”. International Journal for Scientific Research & Development 5(4) (2017):1628-1638.
[13] Apurv Rajendra Thorat, Santosh K. Patil. "A Study of Performance of Pre-Engineered Building of an Industrial Warehouse for Dynamic Load”. International Research Journal of Engineering and Technology (IRJET) 4(6) (2017): 2240-2246.
[14] Anisha Goswami, Tushar Shende. "Pre-Engineered Building Design of an Industrial Warehouse”. International Research Journal of Engineering and Technology (IRJET) 5(6) (2018):1484-1488.
[15] Aditya P Mehendale, Gupta, A.K. "Assessment & maintenance of Pre-Engineered Building”. 1(4) (2016):31-34.
[16] Saleem, Muhammad, and Hisham Qureshi. "Design Solutions for Sustainable Construction of Pre Engineered Steel Buildings.” Sustainability 10, no. 6 (May 28, 2018): 1761. doi:10.3390/su10061761.
[17] BSI (2000) BS 5950. "Structural use of steelwork in building. Code of practice for design. Rolled and welded sections”. British Standards. London (2000).
[18] EN 1993-1-3. "Eurocode 3. Design of Composite Steel and Composite Structures”. The European Standard, United Kingdom: British Standard Institution (2005).
[19] EN1991-1-1. "Eurocode 1. Actions on structures. General actions. Actions on structures exposed to fire”. The European Standard, United Kingdom: British Standard Institution (2002).
[20] EN 1994-1-4. "Eurocode 4. Design of Composite Steel and Composite Structures”. The European Standard, United Kingdom: British Standard Institution (2005).
- Authors retain all copyrights. It is noticeable that authors will not be forced to sign any copyright transfer agreements.
- This work (including HTML and PDF Files) is licensed under a Creative Commons Attribution 4.0 International License.![]()















